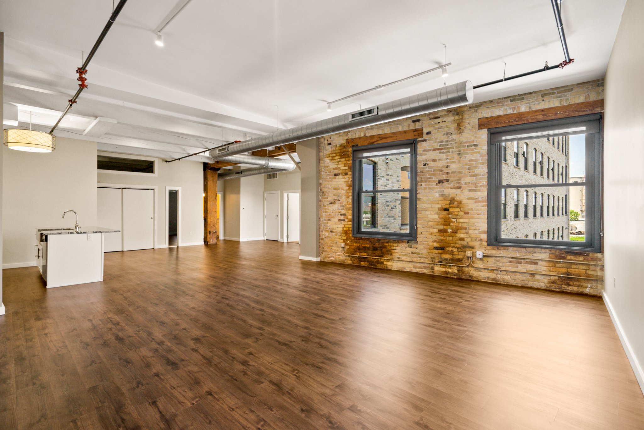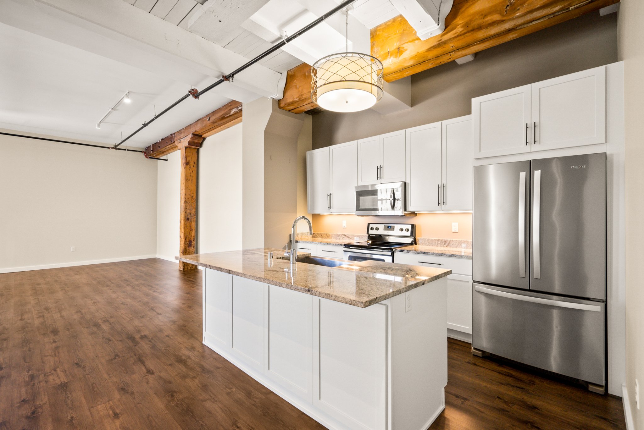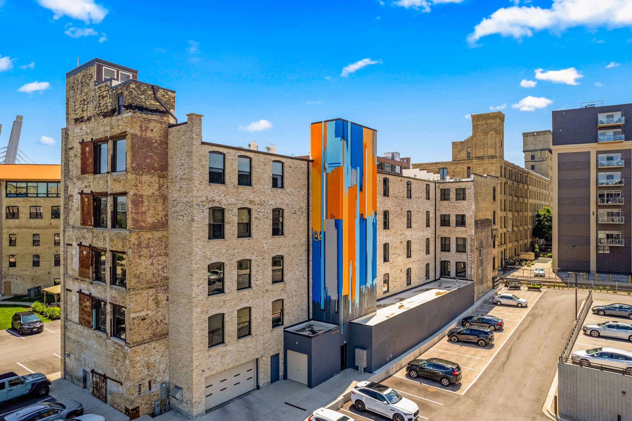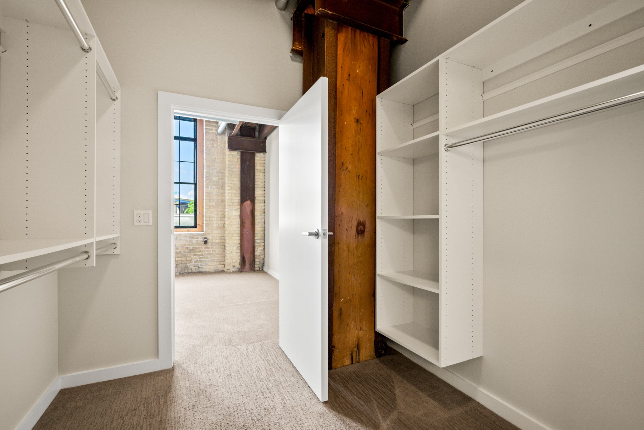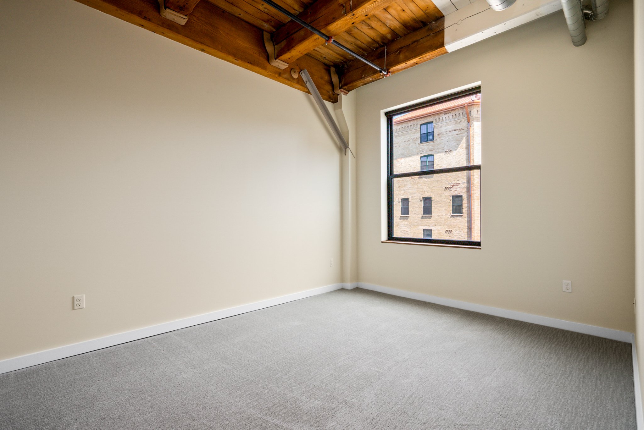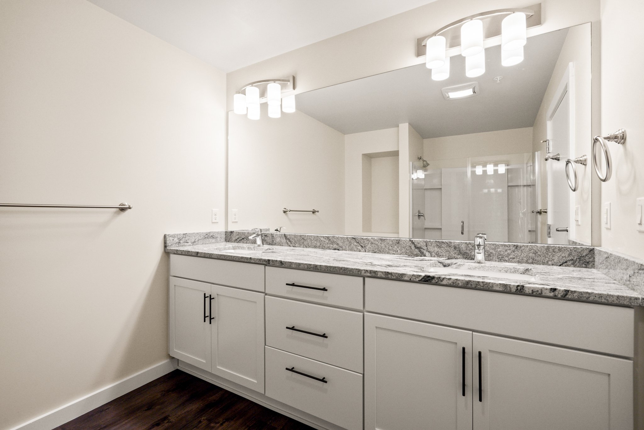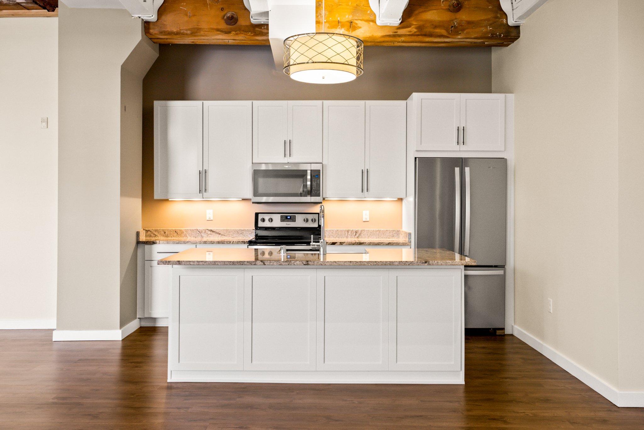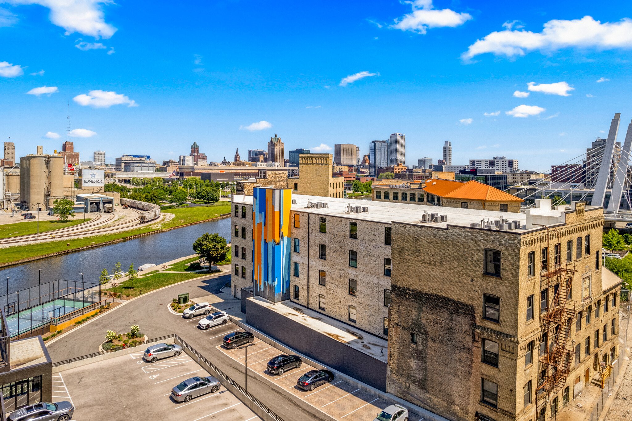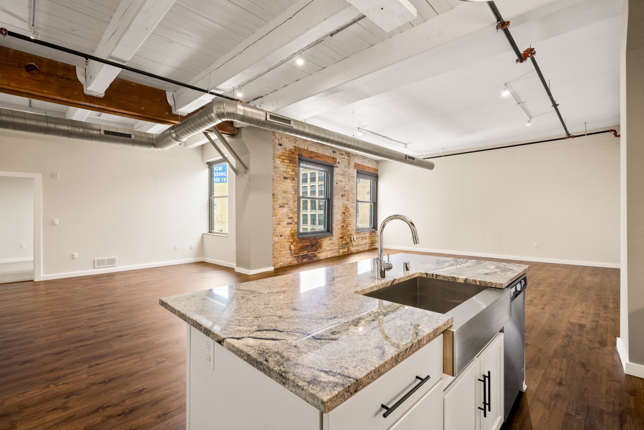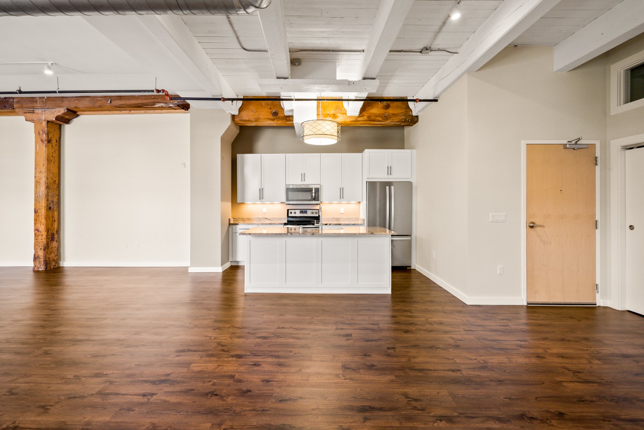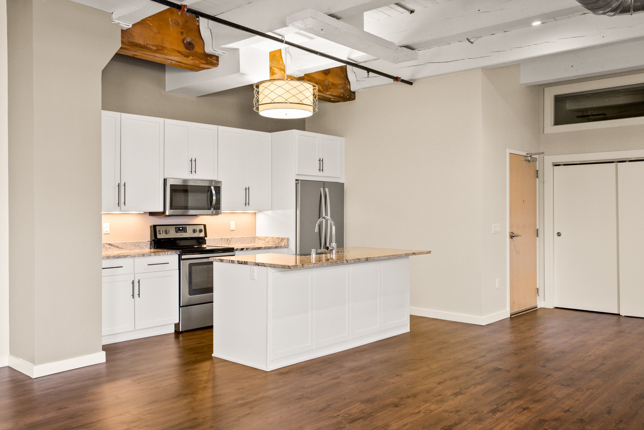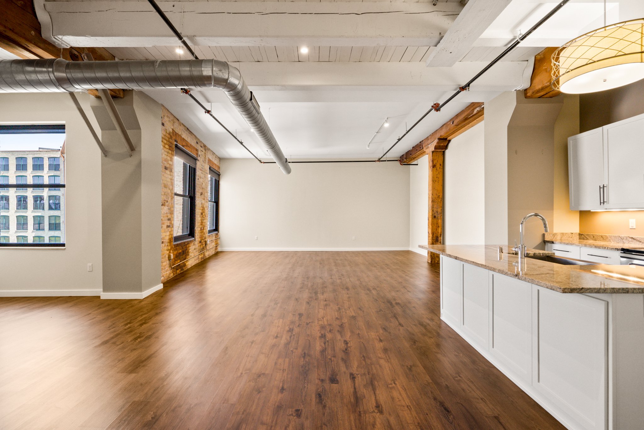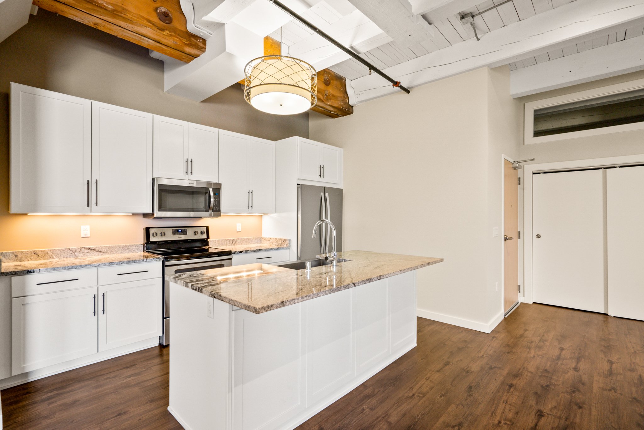
Finishing House
Established 2019
The Finishing House, originally constructed in the 1880s, is made up of three buildings: Building 8, now home to two townhouses; Building 12, which houses the main structure; and Building 11, of which only the elevator shaft remains. In the past, Buildings 11 and 12 were connected via the elevator shaft, but the floors between the two structures did not align. This design quirk has resulted in some layouts featuring elevated dining rooms that allow for residents to still get window views. Surprisingly, the original fire doors between Buildings 11 and 12 remain intact, and can still be seen on the north side of the building.
The name "Finishing House" comes from the final stage in leather processing, where treatments are applied to give the leather its appearance and functionality.
Development of the site began in 1995 with the construction of six test units, now replaced by the townhouses and club room. Over its more than 100-year history, extensive remodeling had significantly altered the structure, stripping it of much of its original historic charm. By the time renovations resumed in the 2010s, the building had been reduced to cinder blocks.
The renovation plan sought to restore the building's original design. Concrete masonry was removed and replaced with salvaged Cream City bricks, carefully sourced from the property and other locations in Wisconsin. These bricks, dating back to the same era as the original construction, helped seamlessly integrate the Finishing House with the surrounding historic buildings. Throughout the building, the brickwork tells a story of its history. Alongside the classic Cream City bricks are others with distinctive features: some retain traces of green paint from the building’s original color, others are stained with grease or water, and Chicago pink bricks—once a cost-effective alternative—add another layer of character.
A notable addition to the West stairwell of Finishing House is a custom six-story abstract mural by Dave Watkins. The artwork draws inspiration from the blues of the Menomonee River, paired with oranges and cream tones from the neighboring iconic Cream City brick buildings. The mural's vertical lines reflect the neighboring structures and symbolize the growth of Milwaukee’s skyline.
The Finishing House was the final historic renovation at River Place Lofts. The units feature classic Cream City brick, exposed Douglas Fir beams, wood plank ceilings, granite countertops, white cabinetry, modern finishes, and stainless steel appliances. In select units, you'll find wet bars and custom pendant lighting crafted from reclaimed timbers and metals from the original building. The building also includes two townhouses, a penthouse, and a variety of one- and two-bedroom layouts.
Amenities within the building include a heated indoor parking garage, a club room with a full-sized billiards table, and a dog washing station.
ADDRESS

