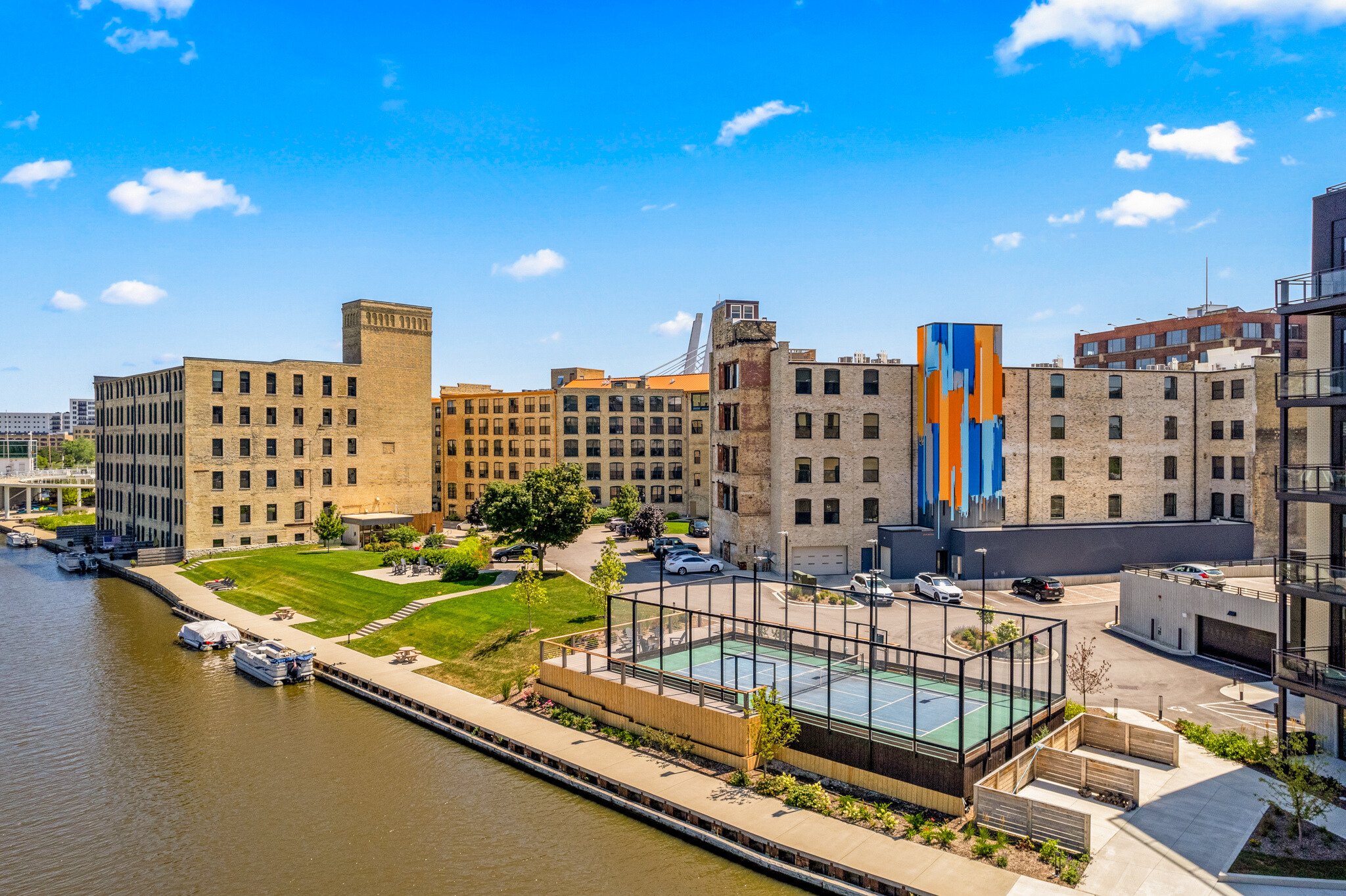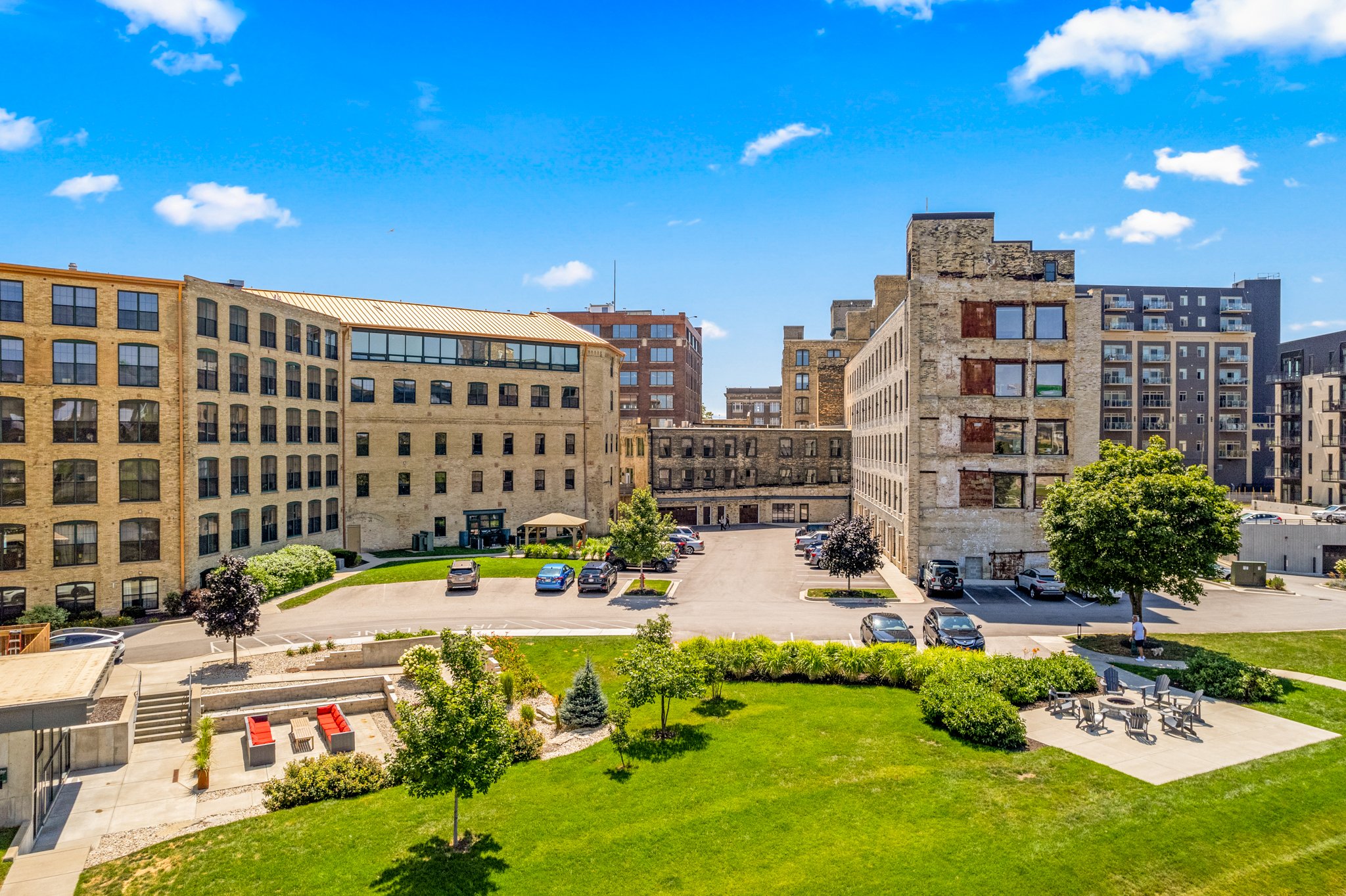River Place Lofts
At River Place Lofts, we let history guide us, creating homes that honor the past while offering modern comforts with natural light, thoughtful details, classic charm, and complete serenity. We believe in respecting and embracing history— carefully preserving detail, charm, and character in the spaces that existed before us. The raw aesthetic flows throughout, blending reclaimed timbers, natural stone, and exposed brick, creating a curated atmosphere that feels connected to the beauty of the surrounding landscape. Located on the iconic former Pfister & Vogel Leather Company site, with four distinct buildings—Beam House, Docks Building, Finishing House, and Power House—offering stylish studio, one-bedroom, and two-bedroom apartments. Designed for those who seek more than just a place to live, River Place Lofts is a sanctuary where wellness, security, history and community come together.

Schedule a tour
Discover the unique blend of historic charm and modern living at River Place Lofts!
ABOUT US
The Oldest Historic Remolded Apartments in Milwaukee
At River Place Lofts, we believe in respecting and embracing the history of the world before us—preserving the charm and character of the past while creating spaces designed for modern living. Each apartment is thoughtfully renovated, blending historic detail with contemporary comforts to offer a one-of-a-kind living experience. Beyond your home, enjoy a 3,000-square-foot rooftop patio with stunning views of downtown Milwaukee, stay active in our state-of-the-art Fitness Centers, or host gatherings in one of four stylish common rooms. Unwind with friends on our cutting-edge Golf Simulator, cruise the river on our resident pontoon boat, or challenge yourself to a game on the platform tennis court. With fully gated access, on-site security, and every detail crafted to enhance your lifestyle, River Place Lofts offers a living experience unlike any other.
This commitment to preserving history is deeply rooted in the site’s legacy. In the 1840s, German immigrants Guido Pfister and Frederick Vogel separately made their way to the United States. After working at a tannery in Buffalo, New York, they relocated to Milwaukee in 1847. Pfister opened a leather retail store on Market Street Square, while Vogel established a tannery along the Menomonee River. In 1848, with support from their former employer, J.F. Schoellkopf, they joined forces to create G. Pfister & Company. By the end of its first year, the company accounted for 50% of Milwaukee's leather production. The business was so successful that Schoellkopf was able to withdraw in 1857.
In 1872, the company was renamed the Pfister & Vogel Leather Company, and began rapidly expanding. By 1881, it processed 100,000 hides annually and, by the 1890s, became the world’s largest tannery. Mechanical and chemical innovations allowed them to scale production to meet soaring demand. The Menomonee River site and proximity to railroads made it easy to import hides from places like Chicago, further fueling growth.
Between 1889 and 1904, the company acquired additional land, transforming the original tannery into a huge industrial complex of 41 buildings with three smokestacks.
At its peak, the tannery employed 750 workers and established sales branches in major cities worldwide. By 1904, the company was capitalized at $4.5 million, and it was still the largest tannery in the world. During World War I, it supplied leather for the military and acquired the Herman Zohrlaut Leather Company to keep up. In 1919, annual sales hit $34 million.
The post-war era marked the beginning of challenges, including competition from synthetic materials, reduced leather demand, and foreign producers. Though the company weathered the 1920s, it ceased operations in 1930. In 1931, it split into two entities: the Pfister & Vogel Tanning Company and P & V Atlas Industrial Center, Inc. The tanning company continued on a smaller scale, producing military leather during WWII, while P & V Atlas moved into real estate. By the 1980s, the last Vogel family member sold his shares, and in 1993, the buildings were sold to River Place Lofts.
The property celebrates Milwaukee’s legacy, from the iconic Cream City brick—a hallmark of Milwaukee’s architecture. First manufactured in the 1830s, the brick’s unique hue came from the calcium- and magnesium-rich clay found in the area. Production of Cream City brick ceased in the 1920s, making the remaining structures a rare and treasured part of the city’s history.
In the early 1990s, development began with a single test unit. Further renovations on River Place Lofts started in 1995, though a five-alarm fire in 2001 delayed progress. Finally in 2015, the 63-unit Beam House was completed, followed by the Dock House in 2018, the Finishing House in 2019, and the Power House in 2023.
These spaces continue to exude a raw, industrial charm, and are designed to stand the test of time. Through a curated mix of materials, and design choices, River Place Lofts connects urban living with nature’s enduring beauty, fostering a sense of openness and harmony with both the environment and the past.

The Property
BEAM HOUSE
EST. 2015
The Beam House was the first building completed, this iconic Cream City structure nods to its historical roots with exposed brick, heavy timber construction, and vertical joist ceilings. Units within the building offer panoramic views of the city and Menomonee river. There are modern finishes throughout including granite countertops, birch cabinetry, and stainless-steel appliances. Select units feature their own private patios. Layouts include one and two bedroom options. The amenities located in the Beam House include a club room with a full kitchen and a guest suite for visitors! Crowned with a striking copper roof, the Beam House stands as a testament to timeless living.
ADDRESS
DOCKS BUILDING
EST. 2018
The Docks Building, combines the charm of the past with the comforts of the present. This Cream City brick building is located right along the Menomonee River, offering unparalleled views. Units feature exposed heavy timber columns and beams, and wood plank ceilings, espresso brown cabinetry, and stainless steel appliances. Select units have their own private river patios! Choose from our spacious studios, one-bedroom or two-bedroom apartments. Amenities within the building include a weight room, a grand piano, a cigar lounge, and a wine cellar and tasting room with climate-controlled bottle storage.
ADDRESS
FINISHING HOUSE
EST. 2019
The Finishing House, was the last historic addition to the property. Units feature classic Cream City brick, exposed Douglas Fir beams, wood plank ceilings, granite countertops, white cabinetry, and stainless steel appliances. In select units, you'll find wet bars and custom pendant lighting crafted from reclaimed timbers and metals from the original building. The building also includes two townhouses, a penthouse, and a variety of one and two-bedroom layouts. Amenities within the building include a heated indoor parking garage, a dog washing station and a club room with a full-sized billiards table and four TVs.
ADDRESS
POWER HOUSE
EST. 2023
The Power House, is the final addition and embodies a modern interpretation of historical architecture. The units feature oversized windows, lofted ceilings, granite countertops, range hoods, piano matte black cabinetry, and stainless steel appliances. Upgraded units include additional features such as slide-in ranges and French door refrigerators. Select units also offer large balconies with stunning views of the Menomonee River. Layouts include one and two bedroom options. Building amenities include an indoor heated parking garage, a club room with a full kitchen, a conference room, a yoga studio, a golf simulator, a cardio room, and a 3,000 SQFT rooftop patio complete with three gas grills and two gas fire pits.
ADDRESS




